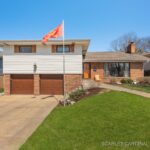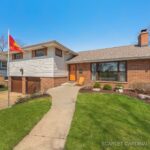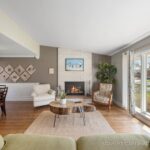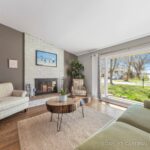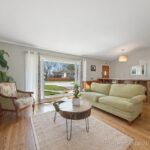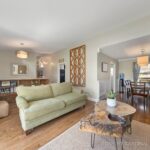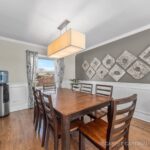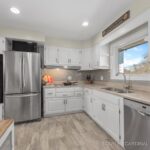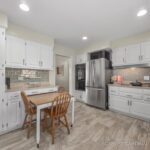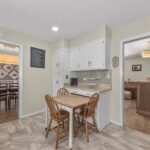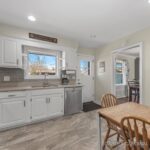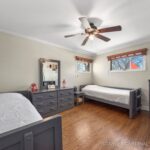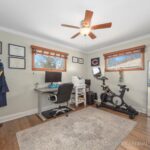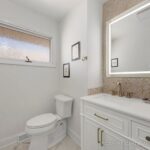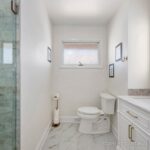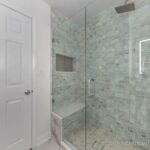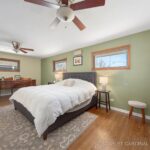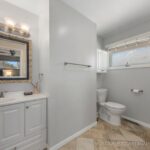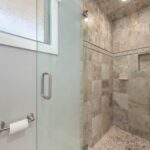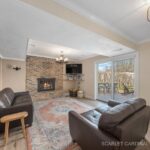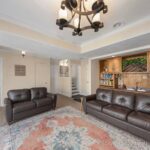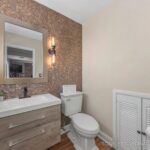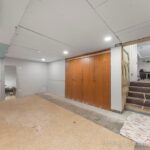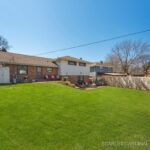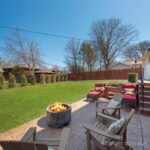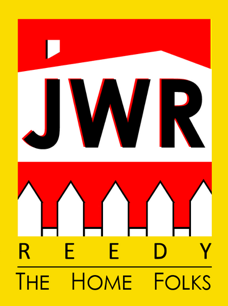Fabulous South Villa Park split level in popular Willow Crest subdivision. This open layout offers 2700 SF of living space beginning with a stunning living room anchored by the pretty brick front fireplace, soaring ceilings, and the new picture window with a “green space” view. The main floor features new windows throughout. Lovely dining room with new picture frame wainscoting. Sunny kitchen with ceramic plank flooring, quartz counters, and subway tile backsplash. Sprawling master bedroom with a wall of closets and an updated master bath with a tiled walk-in shower. Two more roomy bedrooms. The main bath features a walk-in tiled shower, new fixtures, and ceramic flooring. Lower level Family room with second brick front fireplace, wet bar, and new sliding glass doors to the backyard. All new Pintrest perfect powder room with trendy “penny tile.” The finishing of the sub-basement has begun including framing, electric, can lighting and drywall. For peace of mind Perma-seal Drain tile system 2022 ~ Within last five years: Furnace, H20 HTR, Electric Service Panel, Humidifier, LP Smart Siding, Gutters, Concrete driveway-steps -sidewalks front & side, Storm doors and sliding glass door, Crown molding, Disposal, Washer & Dryer, Stamped concrete patios, Garage doors, Shed, Backyard Evergreen border 2022. Roof 2015. Walk to schools and parks. A fabulous neighborhood to call home!
Address: 120 W. Leslie Lane
City: Villa Park
State: IL
ZIP: 60181
Square Feet: 2700
Bedrooms: 3
Bathrooms: 2/1
Basement: Finished Basement + Sub
Additional Features:
